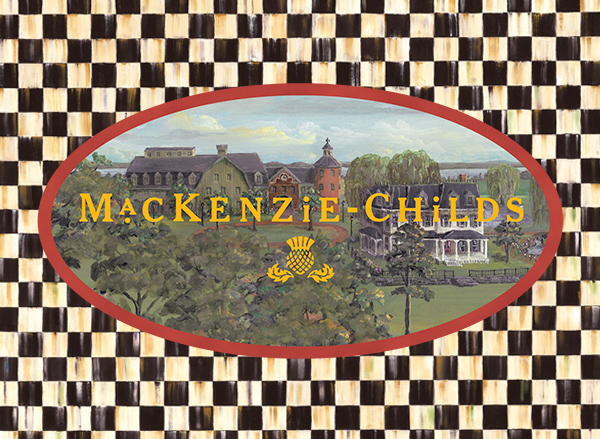I got an email the other day from one of my readers who said she wanted to see the layout of my living room and kitchen.
My home is only about 1900sf and the center is my great room, kitchen, morning room and dining area
The master bedroom is to the right:
and the dining area is front center:
The 2 guest rooms are down the hallway.
That's all there is….
We moved here almost 6 years ago after living in our "starter home" for 30 years (only a mile away). We love the open floor plan and the small neighborhood of only 6 streets. It's a great home for entertaining and comfort.
Mary, I hope you enjoyed the quick little tour - the floor plan is quite simple!




























Well, it may be a simple floor plan but it is VERY livable AND pretty! I am so glad that you live in a nice little neighborhood that you love. xo Diana
ReplyDeleteThe floor plan is so nice for the two of you. You must know all your neighbors too :-)
ReplyDeleteGorgeous, Patti! Love your decorating style. =)
ReplyDeleteJeanine
çook beğendim ..eviniz harika ...
ReplyDeleteBeautiful! Patti, I love the open floor plan. How nice to live in such a close community.
ReplyDeleteThanks for sharing your pretty home.
It's beautiful....so neat...makes me want to go get rid of a bunch of stuff...I am SOOO bad to get too many things on my walls...on tabletops...and don't even ask me about my closets..LOL
ReplyDeleteIt really is so pretty.
I love the layout, Patti. It is so open and perfect for friends and family entertaining.
ReplyDeleteSo beautiful and welcoming.
Hugs,
Patti